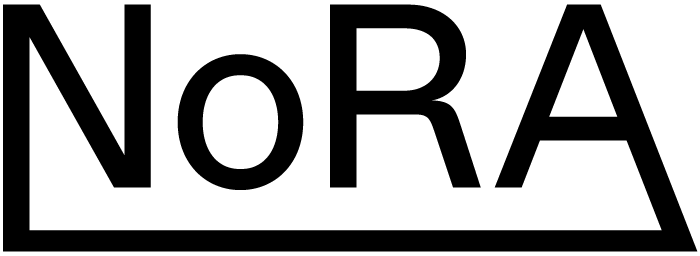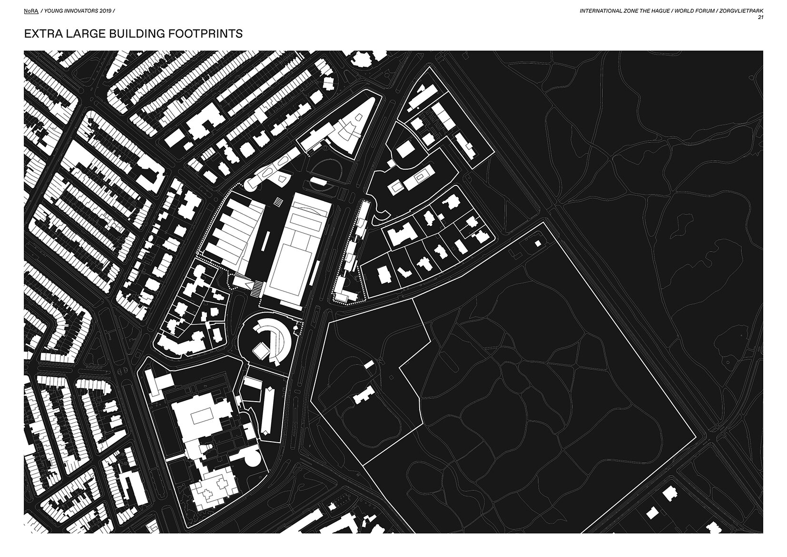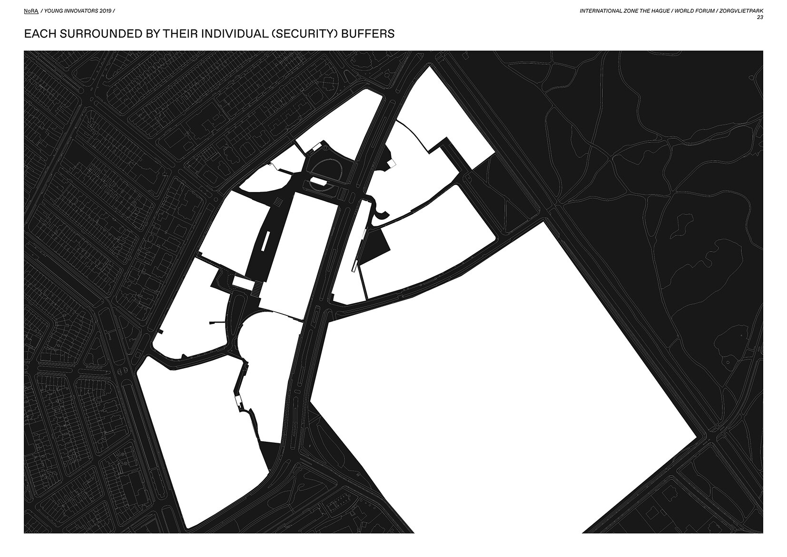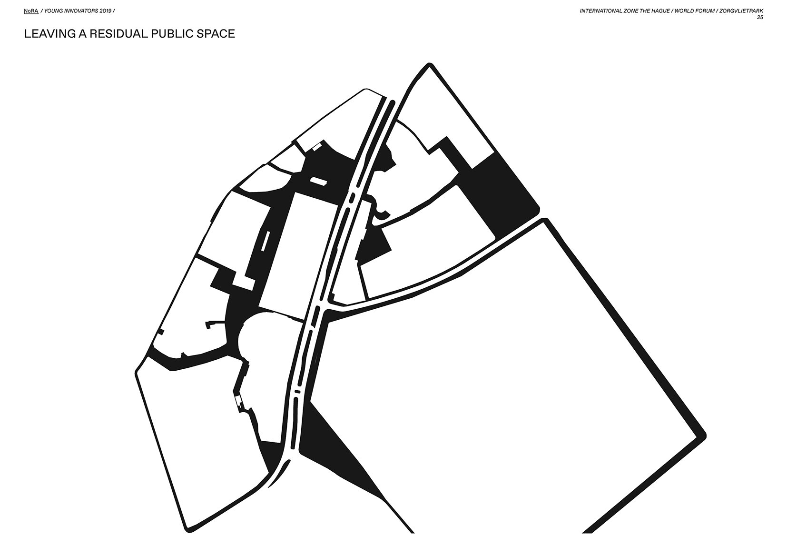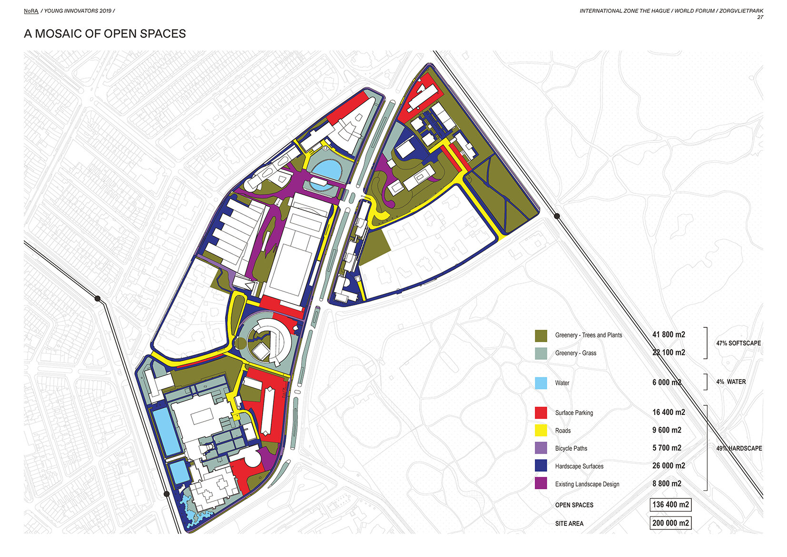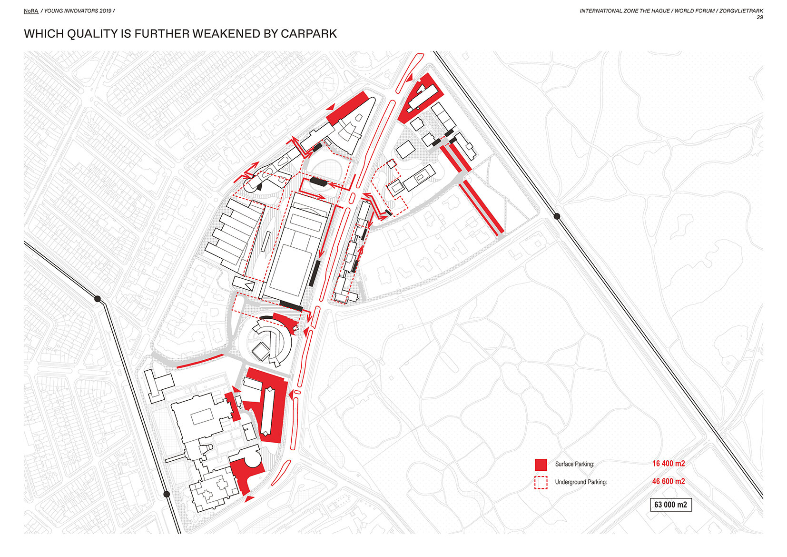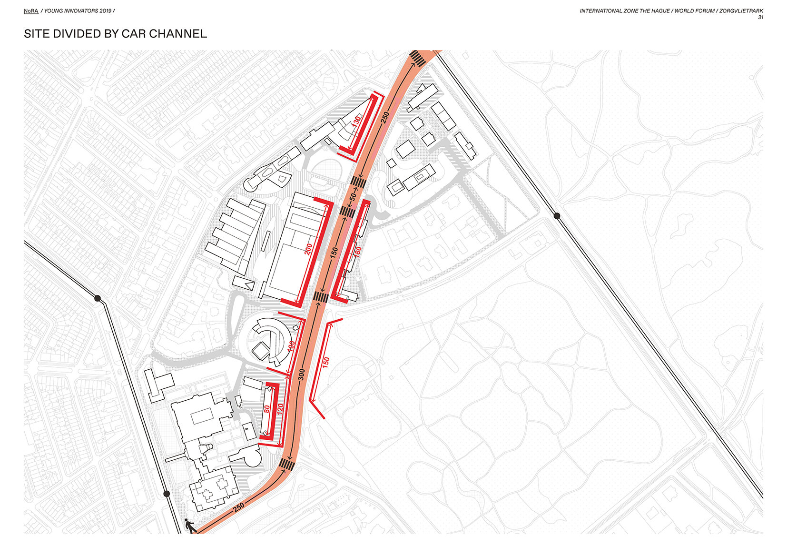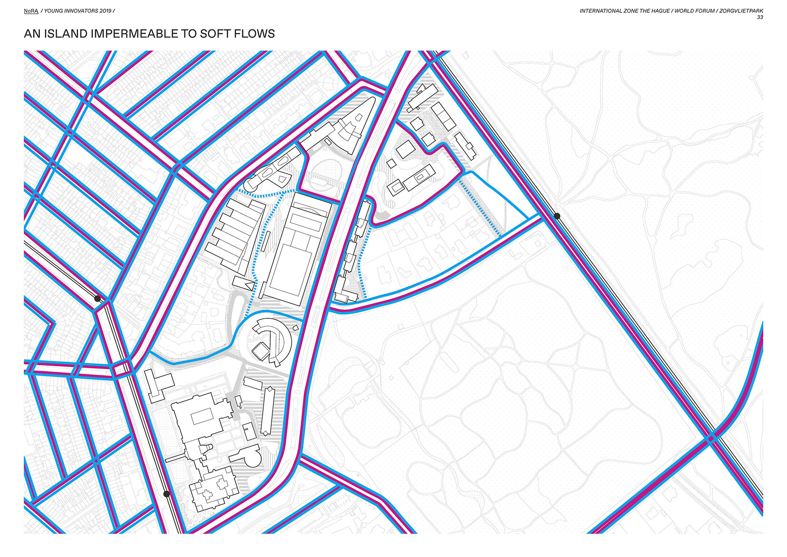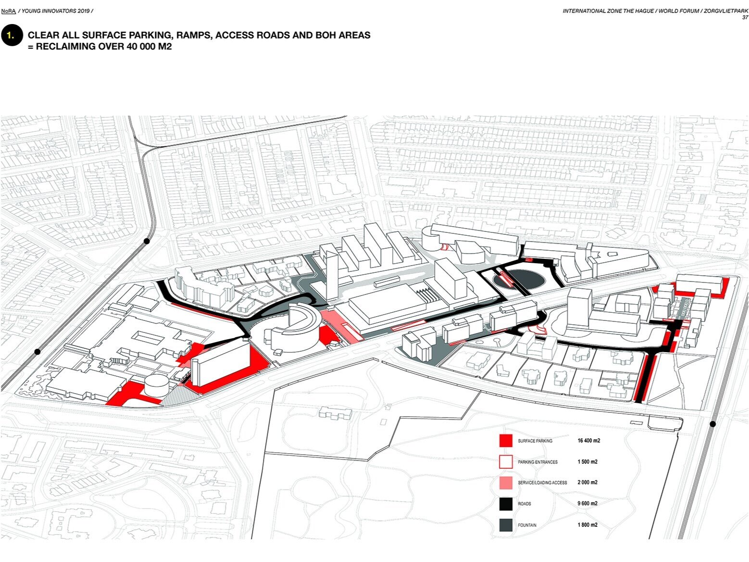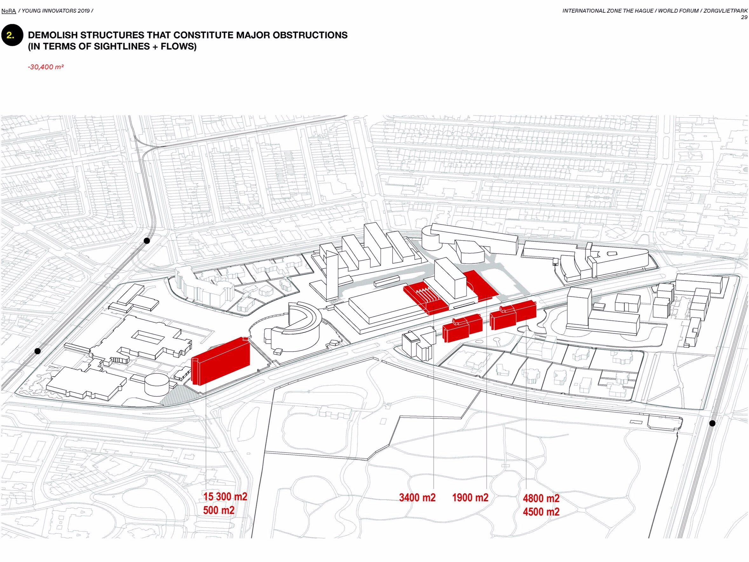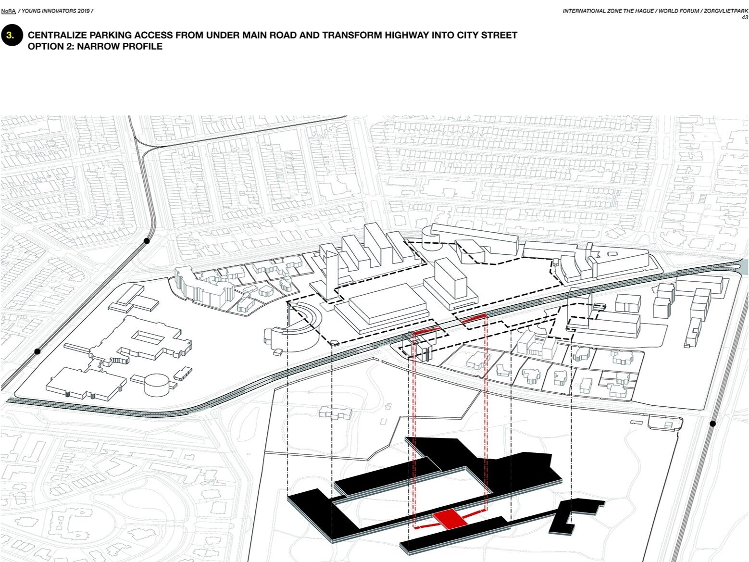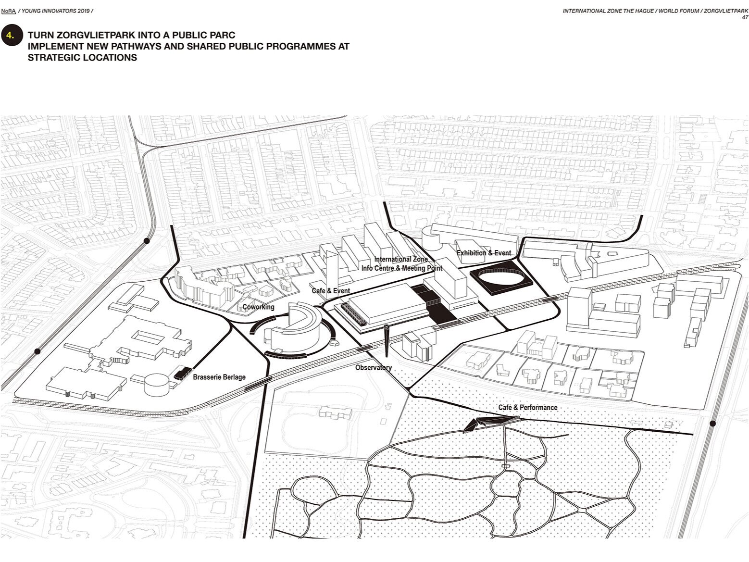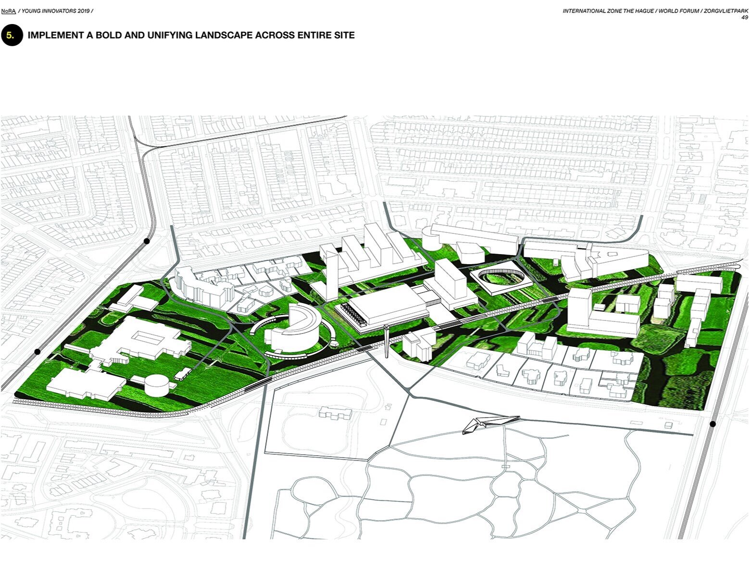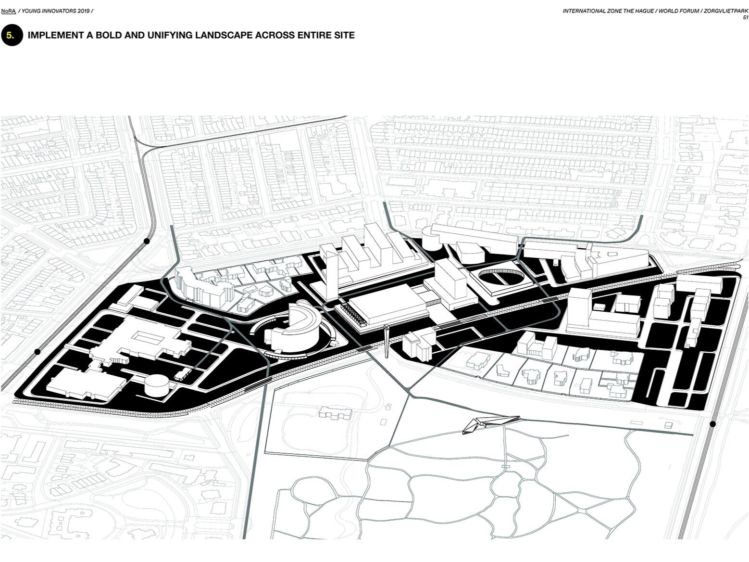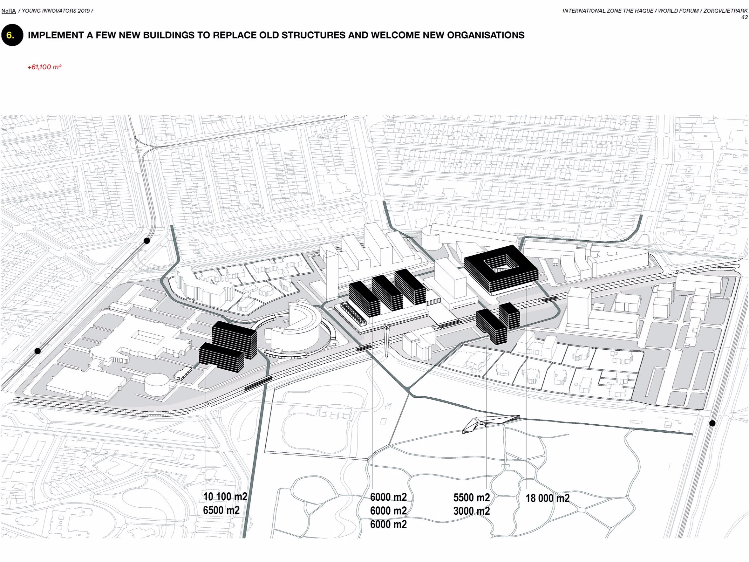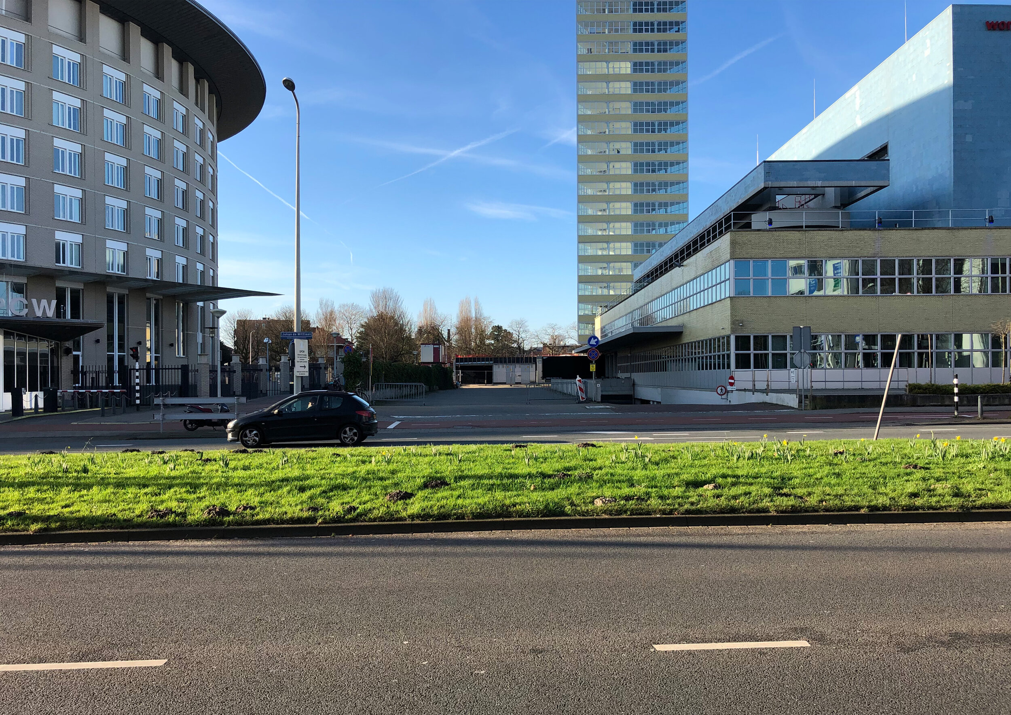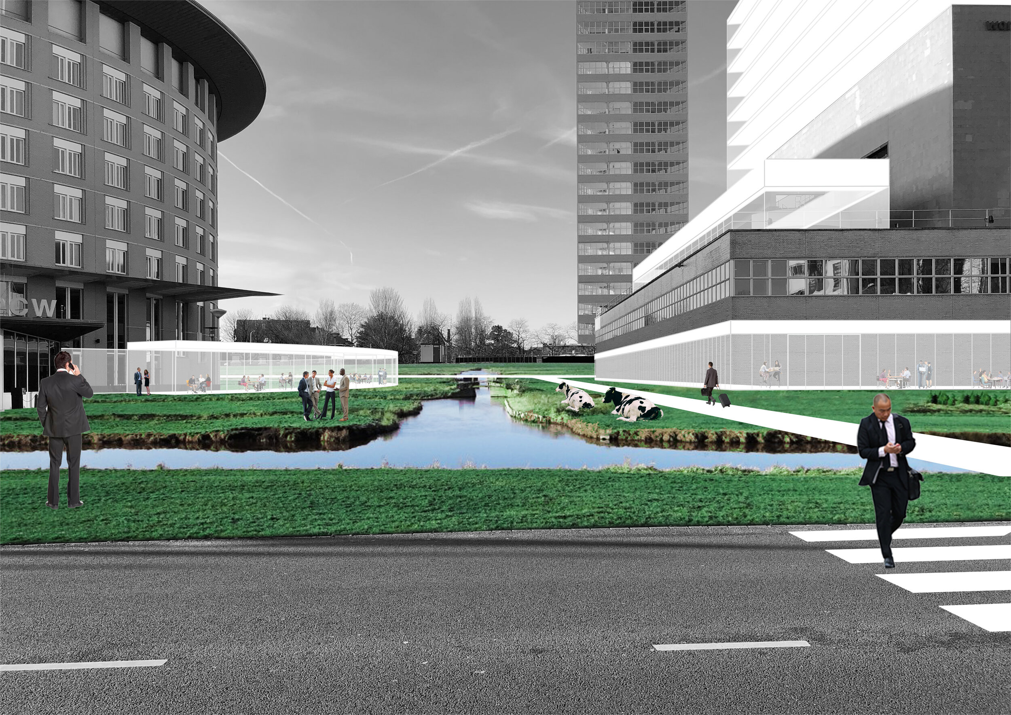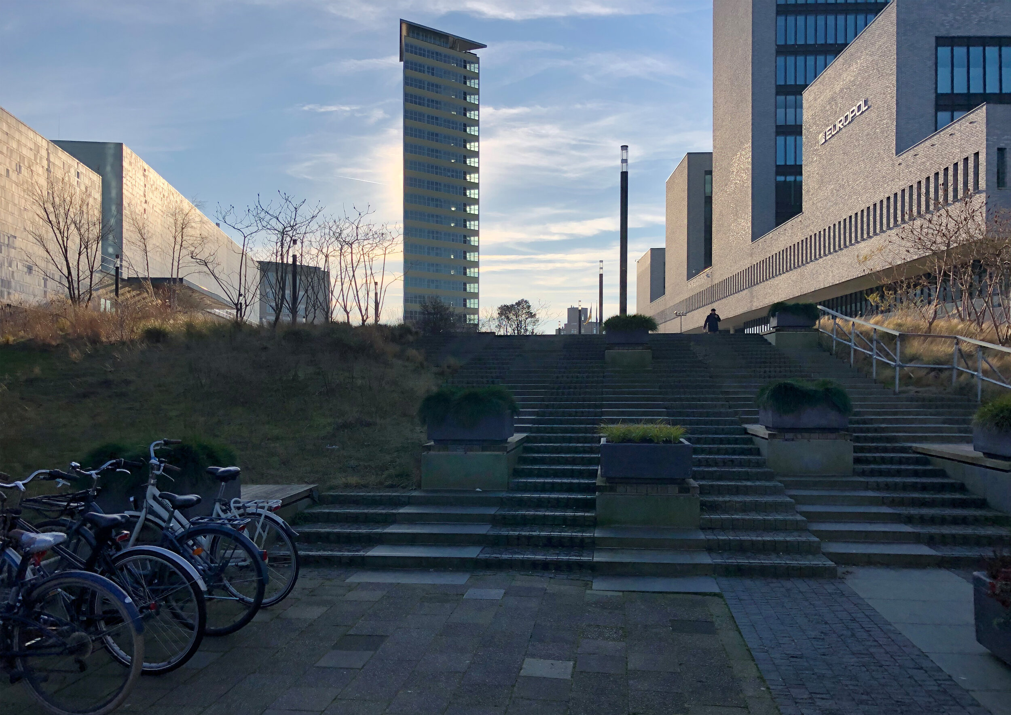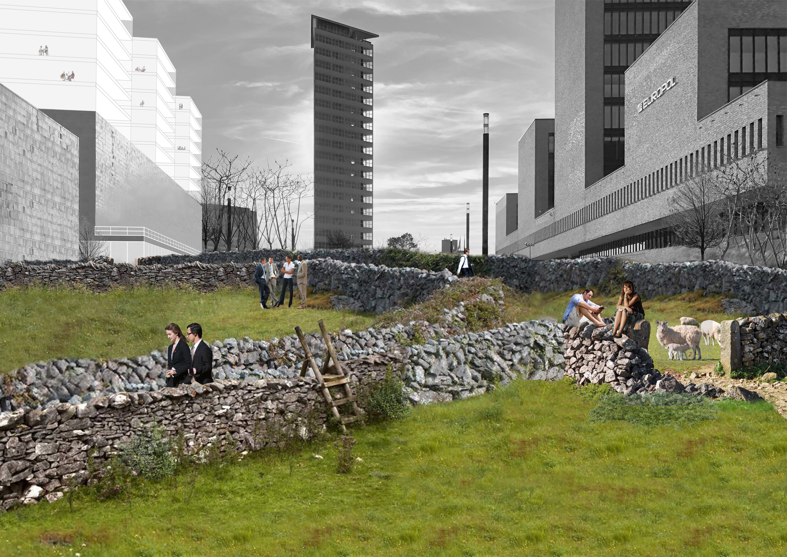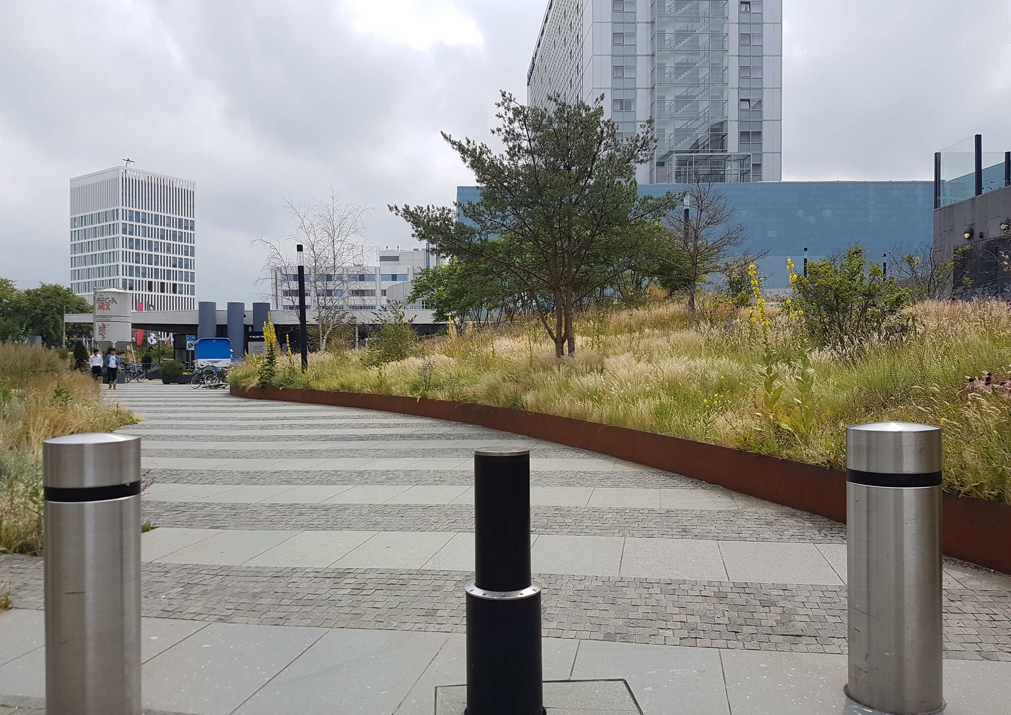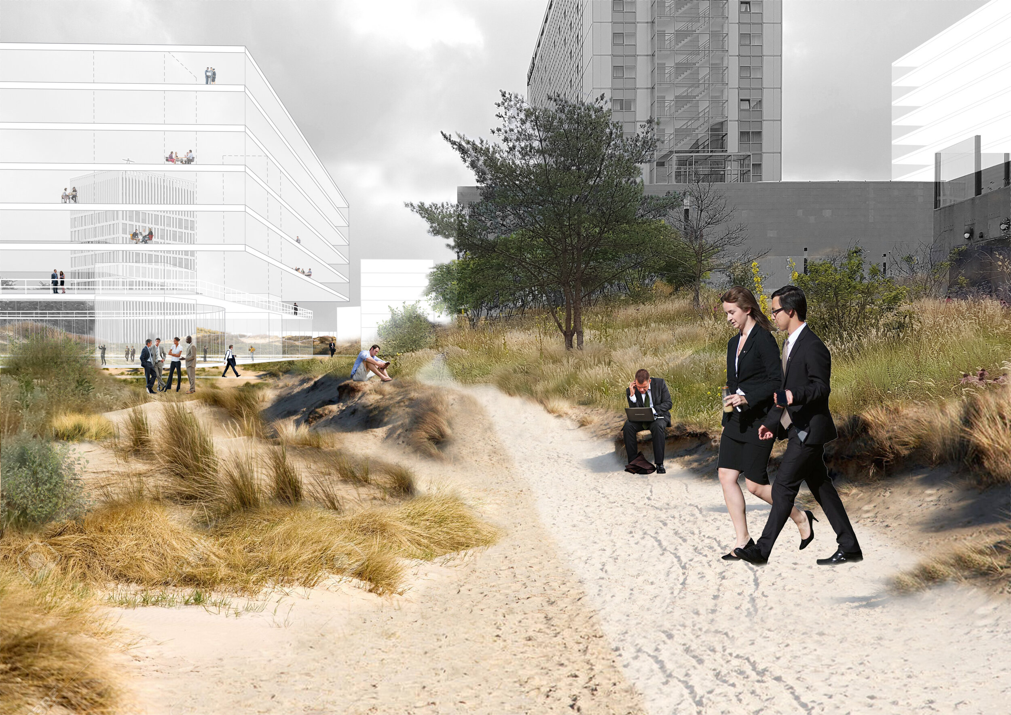THE HAGUE INTERNATIONAL QUARTER
Location: The Hague, NL
Program: Urban Strategy
Area: 200 000 m²
Client:
Rijksvastgoedbedrijf: Anneli Kramer, Aldo Looijenga
College van Rijksadviseurs: Berno Strootman, Floris Alkemade, Daan Zandbelt
Project coordinator: Carolien Ligtenberg
Status: Completed, 2020
Collaborators: NA
Home to a growing number of international organisations, the city of The Hague embodies the ambition of the kingdom of the Netherlands of being a Host Nation. The profile of said organisations (Europol, International Criminal Court, Eurojust, etc) has helped strengthen the branding of the city as the global hub for Peace & Justice.
Some of the largest intergovernmental organisations are located around the Zorgvlietpark. Their agglomeration in a pseudo-campus setting - known as the International Zone - poses a number of urban challenges: the juxtaposition of the large structures appears to have gradually subtracted the site from the rest of the city; in fact, the poor quality of the public space as well as its scarcity has turned this archipelago of international organisations into a colossal autarkic island that neighbouring residents prefer to bypass rather than traverse.
In the summer of 2019, NoRA - selected as one of the 6 Young Innovators 2019 - was tasked to reflect on the International Zone of the Hague and devise a set of actions that could improve the accessibility of the site and the quality of its public space as well as identify new plots for additional development.
From the aerial view, the scale contrast between the typical grain surrounding the site and the buildings of the International Zone is clear.
As it seems no longer possible to bring this site back into the fold of the conventional city - the scale of the buildings, the specificity of their functions being by essence unconventional - we propose to fully embrace its exceptional nature where in place of the current aggregate of autonomous entities with each their own fence, their own parking, their own security, the vision for a true campus could be realised where some of the supporting infrastructure is shared and the entire perimeter is secured.
A visually coherent open space. In the International Zone, the individuality of each entity is strong and needs to be acknowledged. There is little leeway to intervene on the built environment. Instead, we choose to focus on the unbuilt, the space in-between. We propose a fantasy landscape traversed by strategic public routes. Landscape would be used as a common denominator, a unifier. Here, the design of the open space supersedes prosaic logistical requirements, not the other way around. We aim to create a visually seamless and coherent landscape where boundaries between public and private are integrated without being readily apparent.
A clear public trajectory. We propose to incorporate smaller scale light architectural structures that would accommodate shared public programs; the architecture of these pavilions would be more delicate and more refined to break the monopoly of supersized mastodons and create a welcoming public trajectory inside the park. Clear paths and through flows are identified within the public realm and would intersect at the location of those pavilions. The public circuit includes the Zorgvlietpark which we envision as an unequivocally public, porous and open park that one can cycle or walk through.
A central and secure gateway. To ensure the security of the campus, we propose to neutralise the main threat that stems from vehicles by centralizing their entry/exit into a shared car park from under the main road, over 30m away from any facades, where they can be screened if and when required. This also allows to reduce the road profile back to strictly 2x2 lanes over the entire length of the road and stitch the two banks of the International Zone together.
