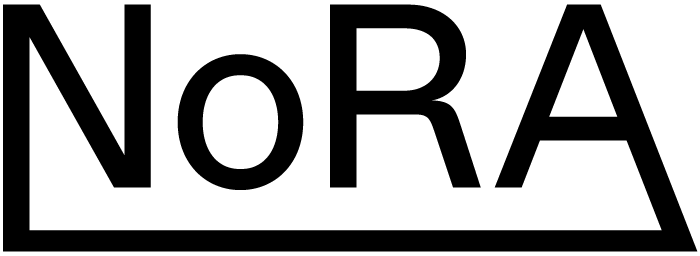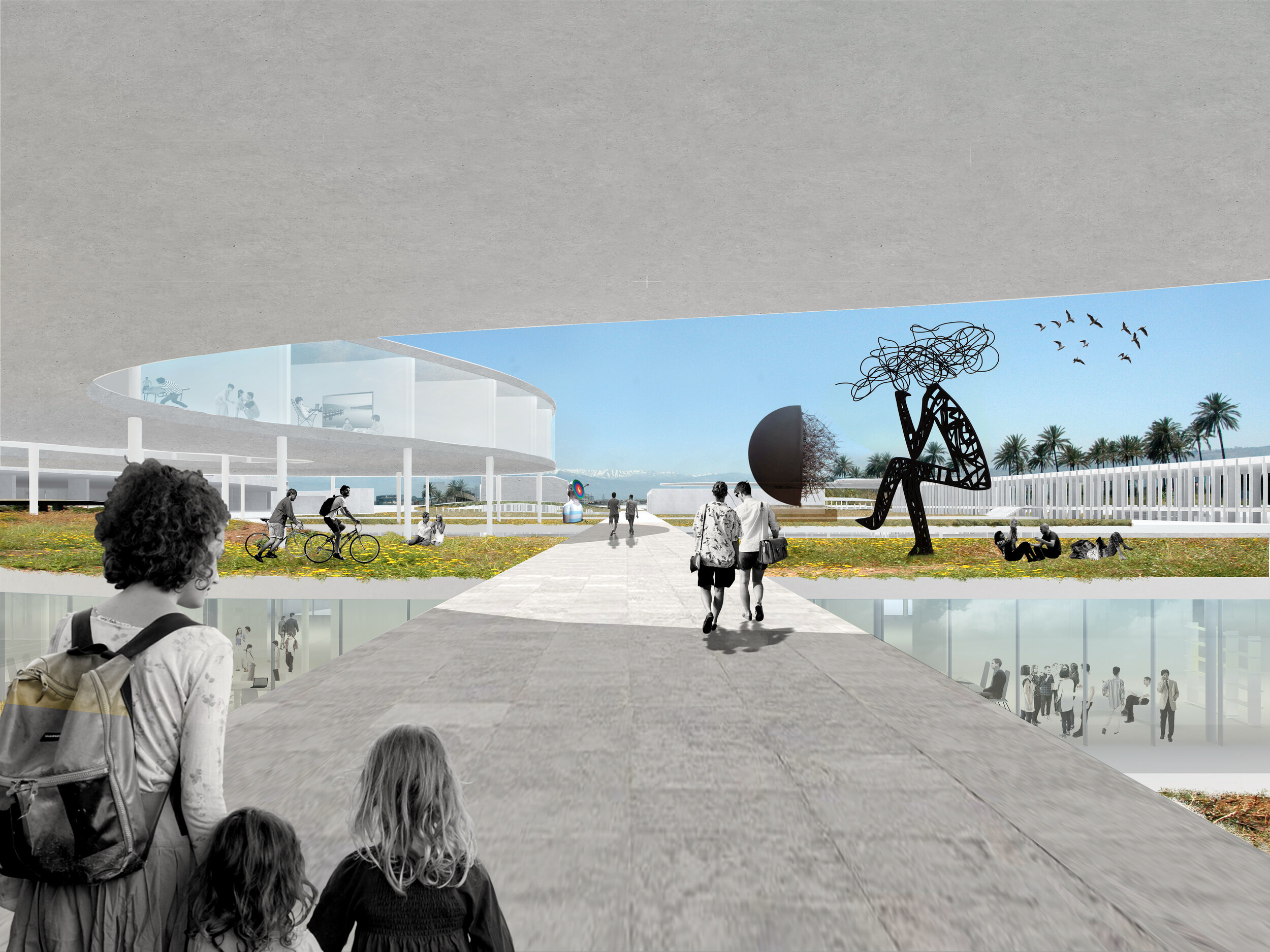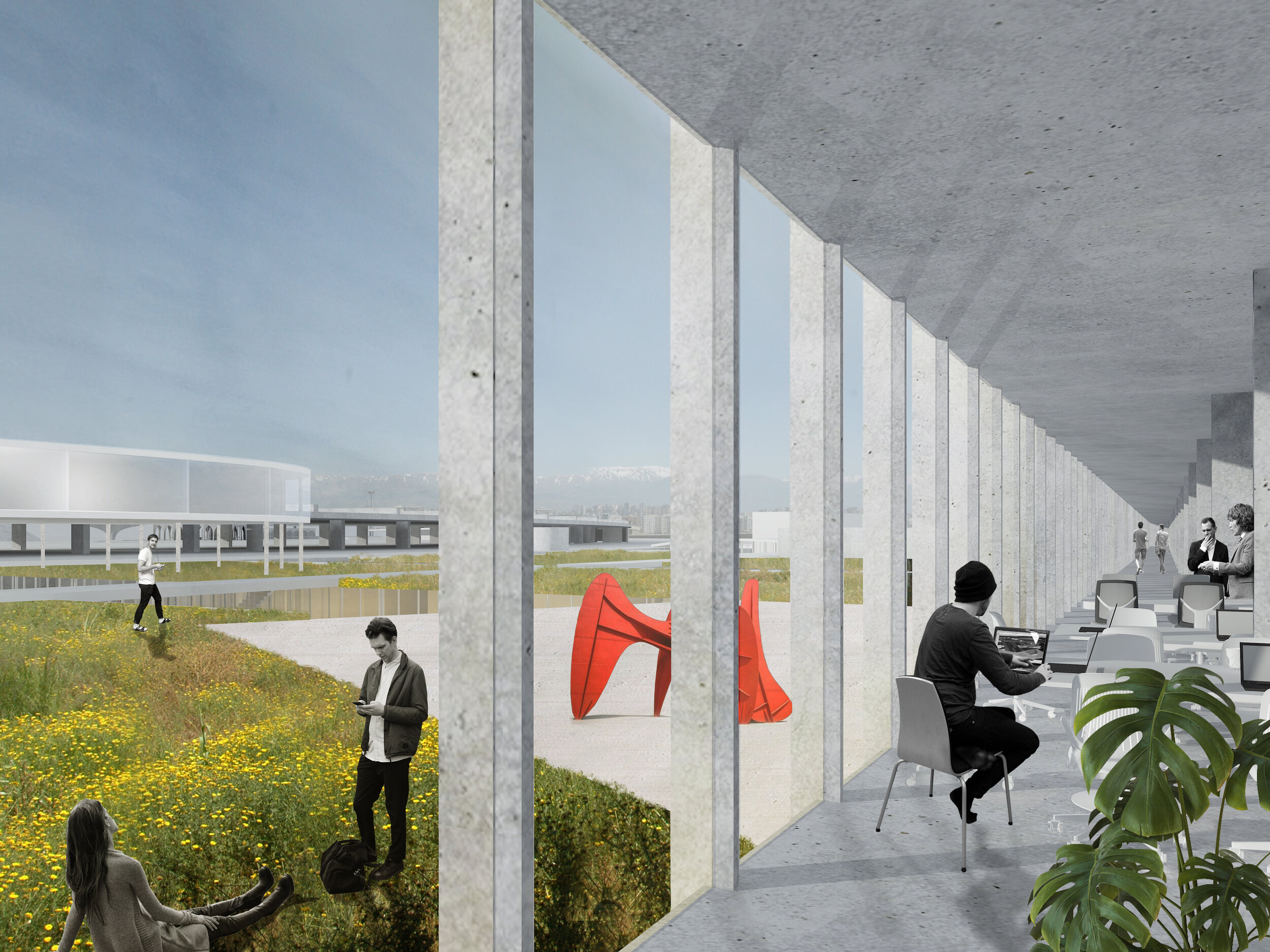TRIPOLI KNOWLEDGE & INNOVATION CENTRE
Overview of the Rachid Karami International Fair in Tripoli with Niemeyer’s masterplan in the foreground.
Location: Tripoli, Lebanon
Program: Business & Technology Park/Incubator/Accelerator
Area: 60 000 m2 GFA
Leasable Offices, Admin and Support Facilities, Housing, Retail and F&B, Underground Parking.
Client: Tripoli Special Economic Zone
Status: Competition, 2019
Collaborators:
Jad Semaan, Michalis Hadjistyllis, K2LAB (Erika Kakinoki, Takaki Kato,Natsumi Kawami, Hitomi Tabuchi, Yoon Yeonsik, Zhang Yifu)
The competition brief called for the urban and architectural design for a Knowledge and Innovation Center: a business service and technology park in the city of Tripoli, Lebanon to be located within the Rachid Karami International Fair, a campus designed by Oscar Niemeyer in the 1960s and that is currently listed on the UNESCO World Heritage Tentative List.
Existing Site Condition.
Invisible city. The core of our proposal is a sunken and flat office campus which accommodates 75% of the total BUA underground and is complemented by three animated low-rise buildings that emerge at the least obstructing locations in relation to the existing buildings. While the sunken striped office floor with its alternating courtyards is designed as an efficient and flexible field of workspaces, the three additional pavilions on top suggest a degree of playfulness in the context of the RKIF site as a whole.
Masterplan Ground Floor Plan.
Bird eye view of the sunken office stripes and patios.
Program distribution.
An interactive environment. In recent years, horizontality has globally returned as the model for office environments that strive to offer maximum interaction among coworkers and maximum flexibility in occupation. As such, our proposal embraces this model not only to maintain continuity within the office spaces, but to build a strong and immediate relationship with the programmed outdoor spaces taking full advantage of the Lebanese temperate climate.
Floor Plan Level -1.
A public landscape. With most of its building mass sunken, the new Knowledge and Innovation Center becomes a continuous public landscape that expands the existing Rachid Karami International Fair’s public realm: an open field of experimentation with urban sculptures, exhibition spaces and playgrounds while sunken courtyards serve as outdoor extensions to the office spaces.









