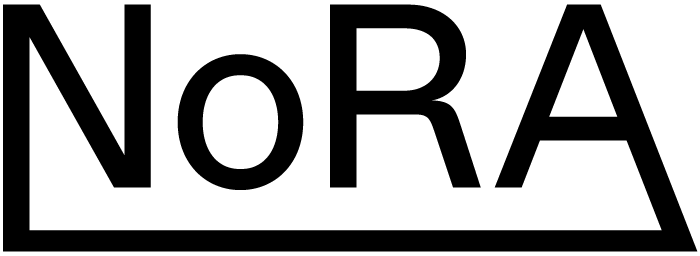TUMO STUDIOS
Location: Yerevan, Armenia
Program: Workshops (soap factory, silkscreen / letterpress, photo, paper leather, apparel, ceramics, stone, metal) Rental studios for creative professionals, Accommodation units, Facilities (lecture hall, cafeteria, exhibition space)
Area: 4 000 m2
Client: TUMO Centre for Creative Technologies
Status: Competition, 2017
Collaborators:
SMEP Design: Terrell
Landscape Design: SLA
Lighting Design: LichtKompetenz
Visualizations: Tegmark
In a world where the digital media seem to consistently take centre stage, one could almost forget about manual crafts which not only subsist but continue to flourish quietly in the background. In Armenia those crafts form part of a strong cultural heritage that - as for every heritage - ought to be perpetually transmitted to the next generation.
It is the Tumanyan Park that will accommodate the scene for that transmission to take place: the site, on the edge of the park, is an improbable steep slope at first sight, but makes perfect sense upon reflection. The stern topography offers a condition where the building can be perceived in different ways from different vantage points but can never be revealed in its entirety. The new TUMO studios for the manual crafts are tucked into the slope; they emerge from the slope, quiet and discreet, they are discovered rather than plainly seen.
With the addition of the new TUMO Studios, the Tumanyan Park reinforces its appeal as a destination for the youth of Yerevan, from school goers to young adults. Not only as a place of leisure but as a focal point for Production in the realm of the creative industries. While they occupy opposite sides of the park, the Centre and the Studios feed off each other’s energy and, together, form the full spectrum of the ‘making’.
The TUMO Studios are envisioned as an interactive continuum in which various functions are exposed to one another, both visually and functionally. Unlike many industrial workshops which tend to isolate the production within strict boundaries, we create a place where production, work, exhibition and presentation co-habit in a single uninterrupted space. The project is thus articulated as a loop of interlocking programmatic components that wrap around a central void, revealing the natural topography at the heart of the studios.











