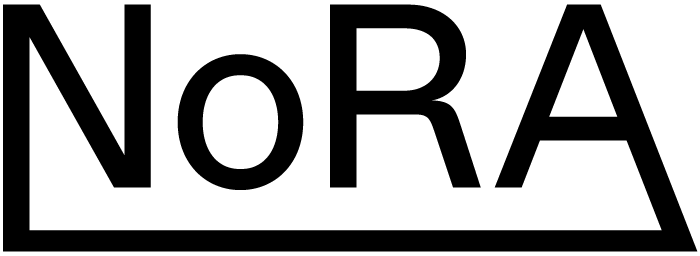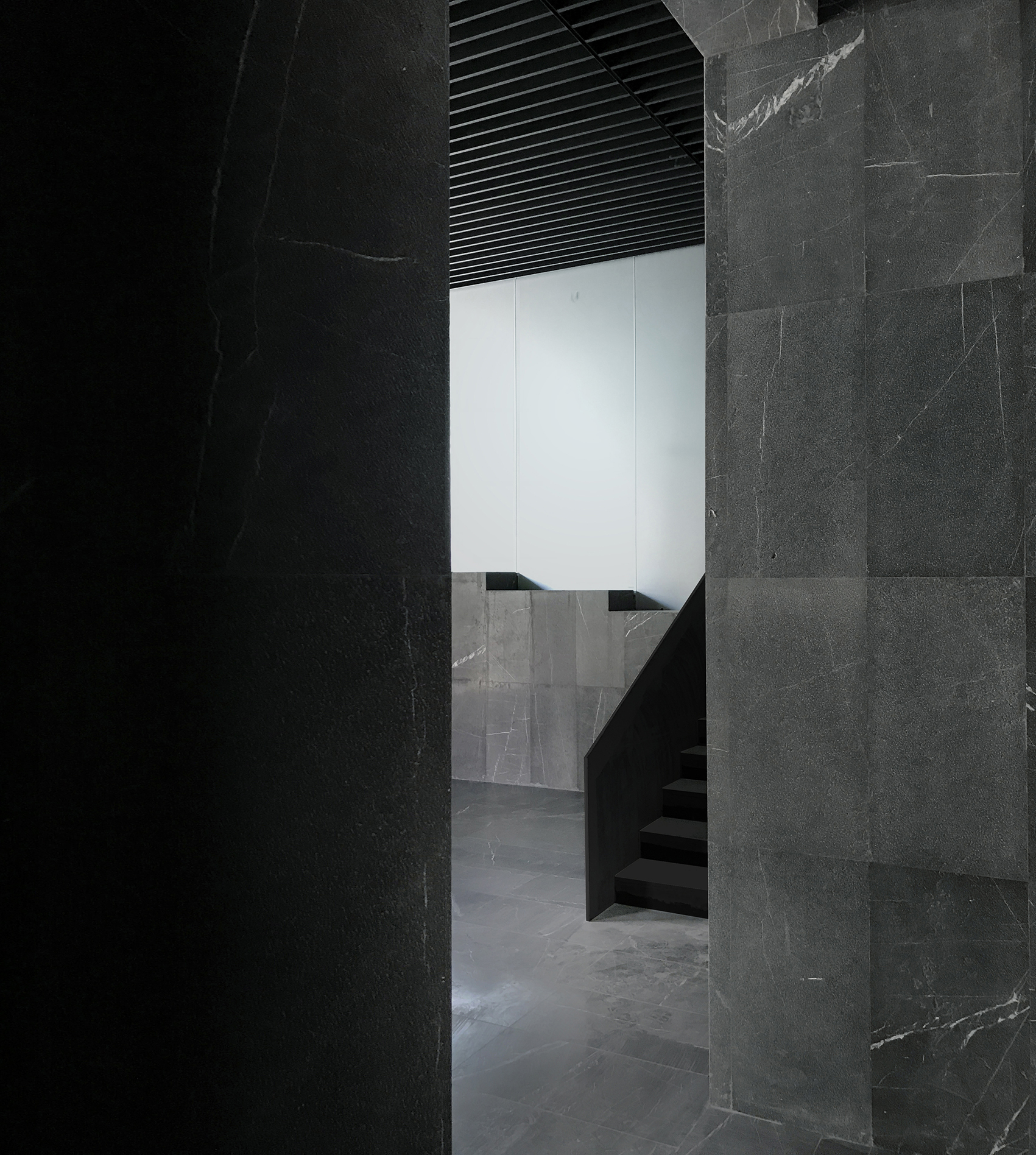JORDAN OFFICE BUILDING
Location: Tehran, Iran
Program: Office (office, parking, public amenities)
Area: 6 220 m2
Client: Pause Group
Status: Completed, 2019
Collaborators:
Project Management: Pause Group
Structural Design: Afshin Masoudi
Electrical Engineer: A4 Group
Mechanical Engineer: Abshar Engineering Group
Fire & Life Safety: Imen Sanaat Agraa
Construction Documentation: Fardano Consulting Architects and A4 Group
In the last decade, Jordan district, a high-end residential neighbourhood in Tehran, has transformed into a major commercial zone with companies often retrofitting existing residential buildings to house their offices. NoRA’s project for this G+6 building is one of the rare instances where a structure is intently designed to accommodate offices.
To provide maximum flexibility in occupying the floor plates, the wet programs (restrooms and canteens) as well as the vertical circulation, utilities and storage rooms are all consolidated within a central core, thus resulting in two open office spaces on either side: to the north and to the south.
In contrast with the somewhat over expressive façades in the city, the exterior of the building is designed as a simple stack of horizontal bands that reflect the continuity and openness of the interior space. The dark and textured concrete bands, though simple, set the building apart.









