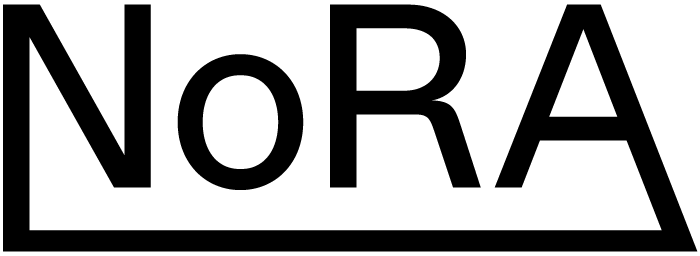PRODUCTION FOR REDUCTION
Location: Seoul, South Korea
Program: Research & Exhibition
Area: NA
Client: Factory for Urban Living
Status: Exhibited March 2018
Collaborators:
K2LAB (Waseda University)
Today, the city of Tokyo faces several prominent social issues such as a shrinking and aging population with a growing ratio of singles. While there are around 820,000 empty houses in the city, many new apartments are still being built, replacing family owned factories with small rooms for singles. As new technology enables the shift from <how to make> to <what to make>, more focus shall be given to production steps such as “to meet”, “to talk”, “to inspire”, “to think” and “to share”. Coincidentally, these steps are precisely what is missing from the daily experience of those urban singles living in their newly built apartments, cut-off from existing neighbourhoods.
This project in Sumida Ward aims at combining the production of living activities with production of products. Customized building elements, such as windows frames, stairs, and balconies are to be produced here and shall be installed into neighbouring buildings. It slowly rehabilitates its community through both physical and social means, perhaps inefficient but necessary in this time of reduction.
NoRA in collaboration with K2LAB took part in the exhibition in Seoul titled "Factory for Urban Living" organized and curated by Nina Lappaport and Dongwoo Yim of PRAUD. Architects from several Asian cities (Beijing, Pyongyang, Seoul, Taipei and Tokyo) were invited to exhibit architectural visions for the coexistence of production and living spaces in the urban context.
Instagram: #factoryforurbanliving
Land use map of Central Tokyo (1919)
History of modern Tokyo
Factories and vacant houses around the site
Factory = Housing
Production flow
Production of customized building elements
















