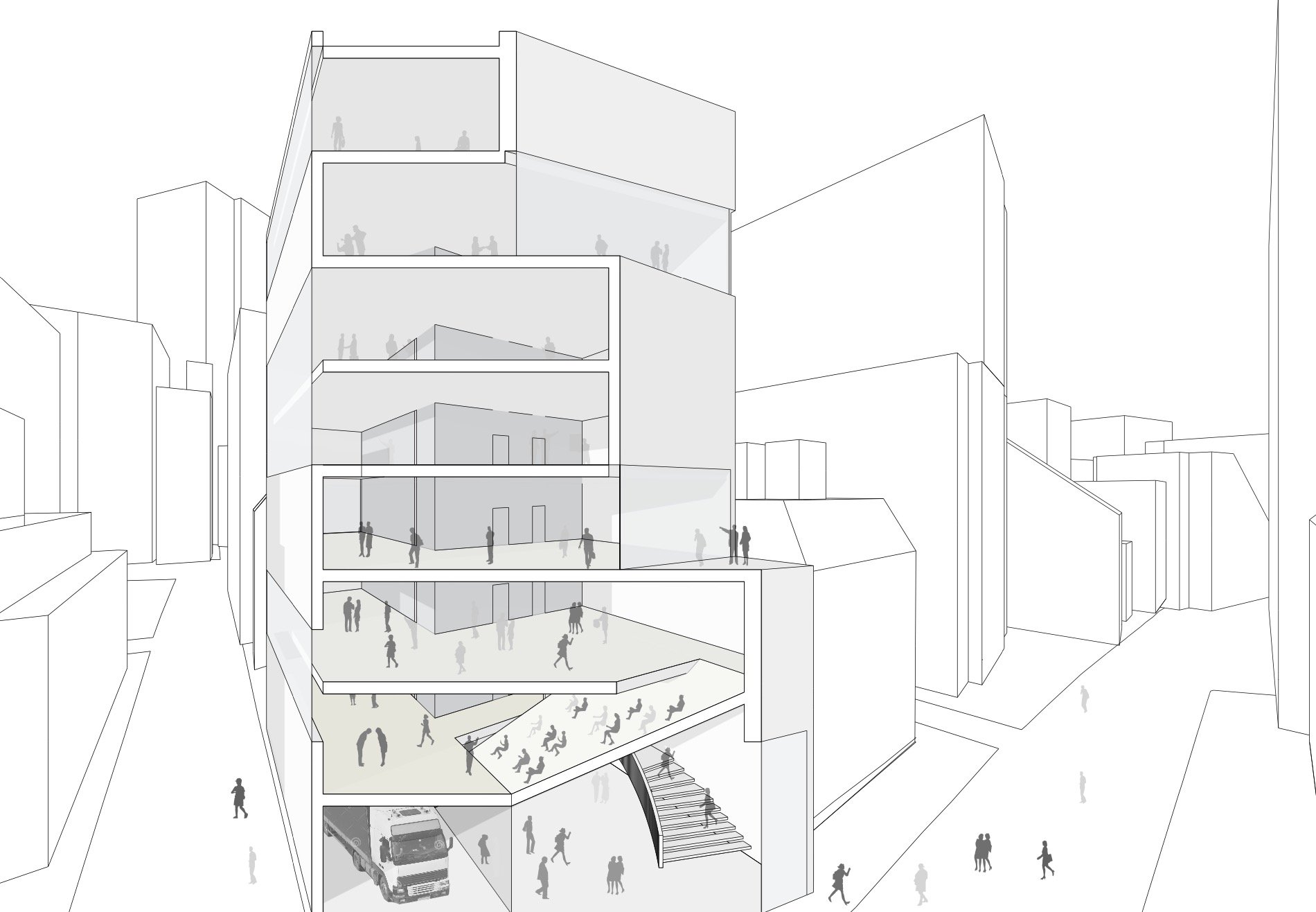SHIBUYA REMIX BUILDING
-
location: tokyo, japan
program: office, gallery, shop, event space
area: 1,760m2 total
status: competition, 2015
client: -
team: keigo kobayashi
collaborator: -Unlike other buildings in the area, which typically consist of offices on the upper floors and commercial spaces on the lower levels, this project presents a unique opportunity by incorporating a gallery space between the upper office floors and the lower commercial areas. In most buildings, the offices and commercial spaces function independently, with little to no interaction. However, in this project, the gallery serves as a vital connector between the two levels.
The gallery space is accessible to both office workers and shoppers, and when not used for exhibitions, it can be repurposed as an extension of the offices or the commercial space. Architecturally, the building's form complies with setback regulations while providing terraces for the gallery and office spaces.
このプロジェクトは、一般的な雑居ビルのように下層階に商業スペース、上層階にオフィスといったものとは異なり、下層の商業階と上層のオフィス階との間にギャラリースペースが設置されるという、特徴のあるビルになります。通常、商業スペースとオフィスは互いに関係を持たないのが一般的ですが、このプロジェクトでは、このギャラリースペースを上下機能を編み合わせる重要な要素として捉え、空間としても層を跨いだ連続性をもったデザインとしています。
またギャラリースペースは、オフィスの従業員と下層の店舗の利用者の両方に開かれており、展示が行われていないときには、オフィスや店舗の拡張スペースとして使用することが可能です。建物の形状はセットバック規制に対応しながら、ギャラリーやオフィスのためのテラスを提供し、また大きくとられた開口は密集地の中でも視線の抜けを確保するようにデザインされています。






