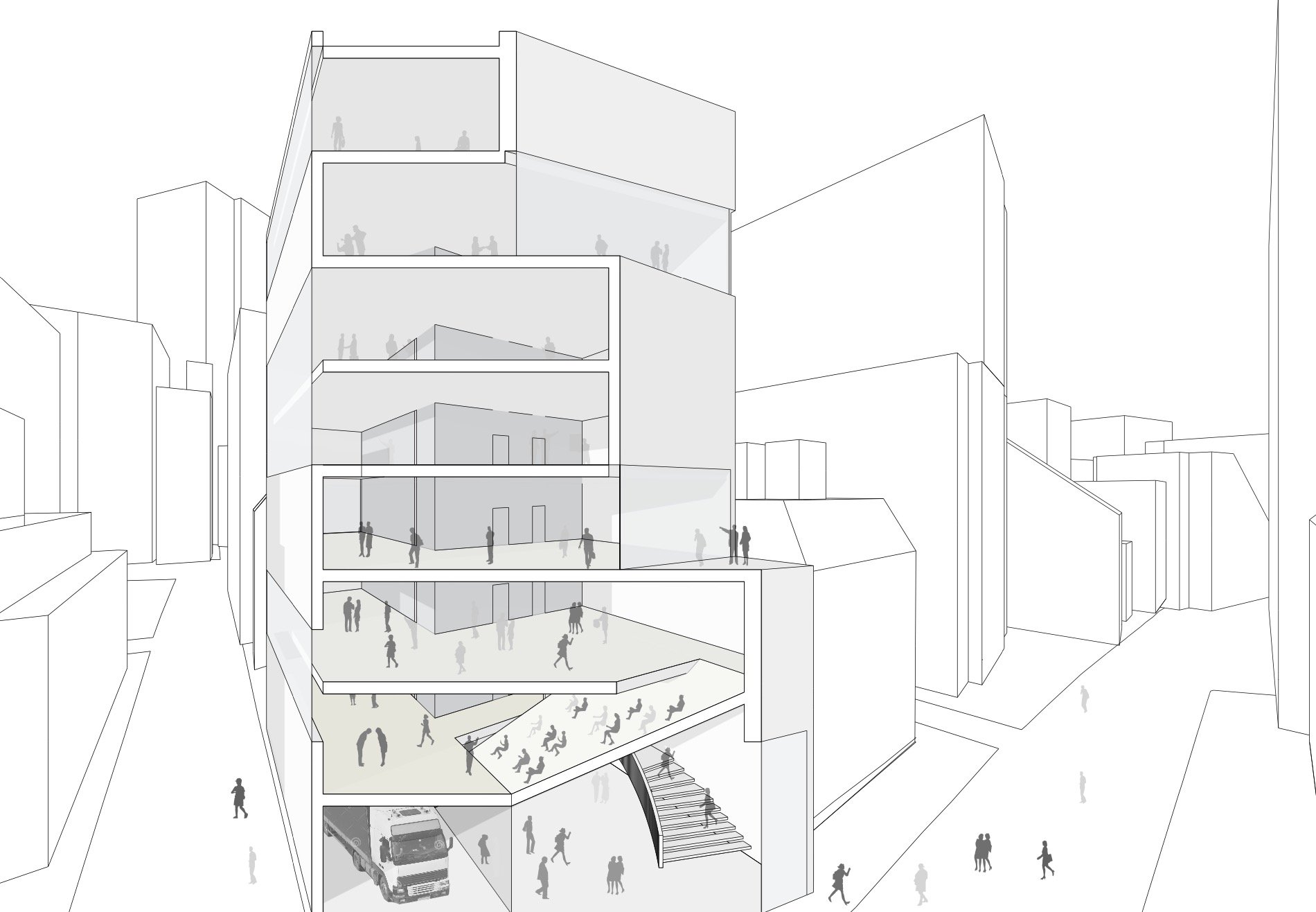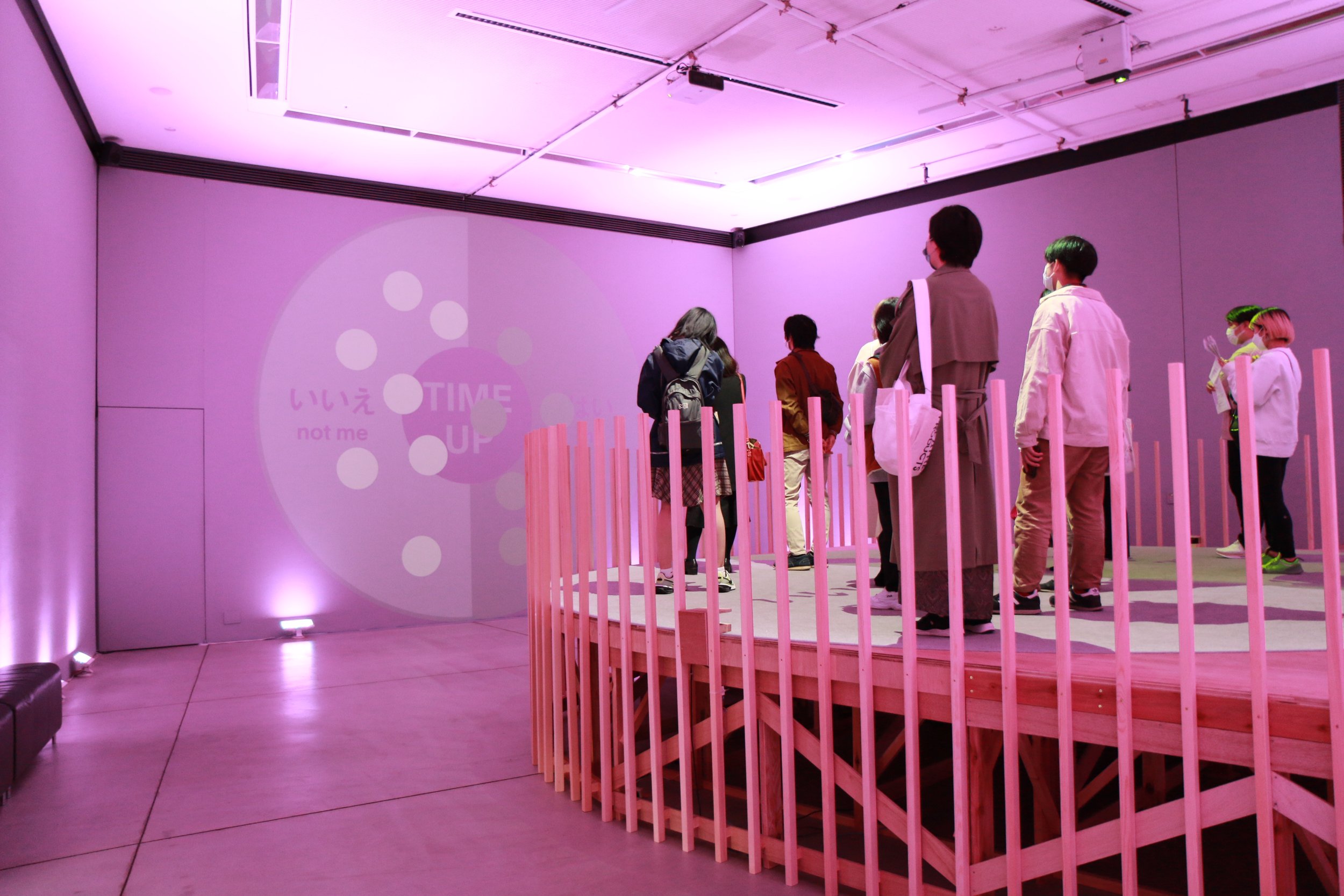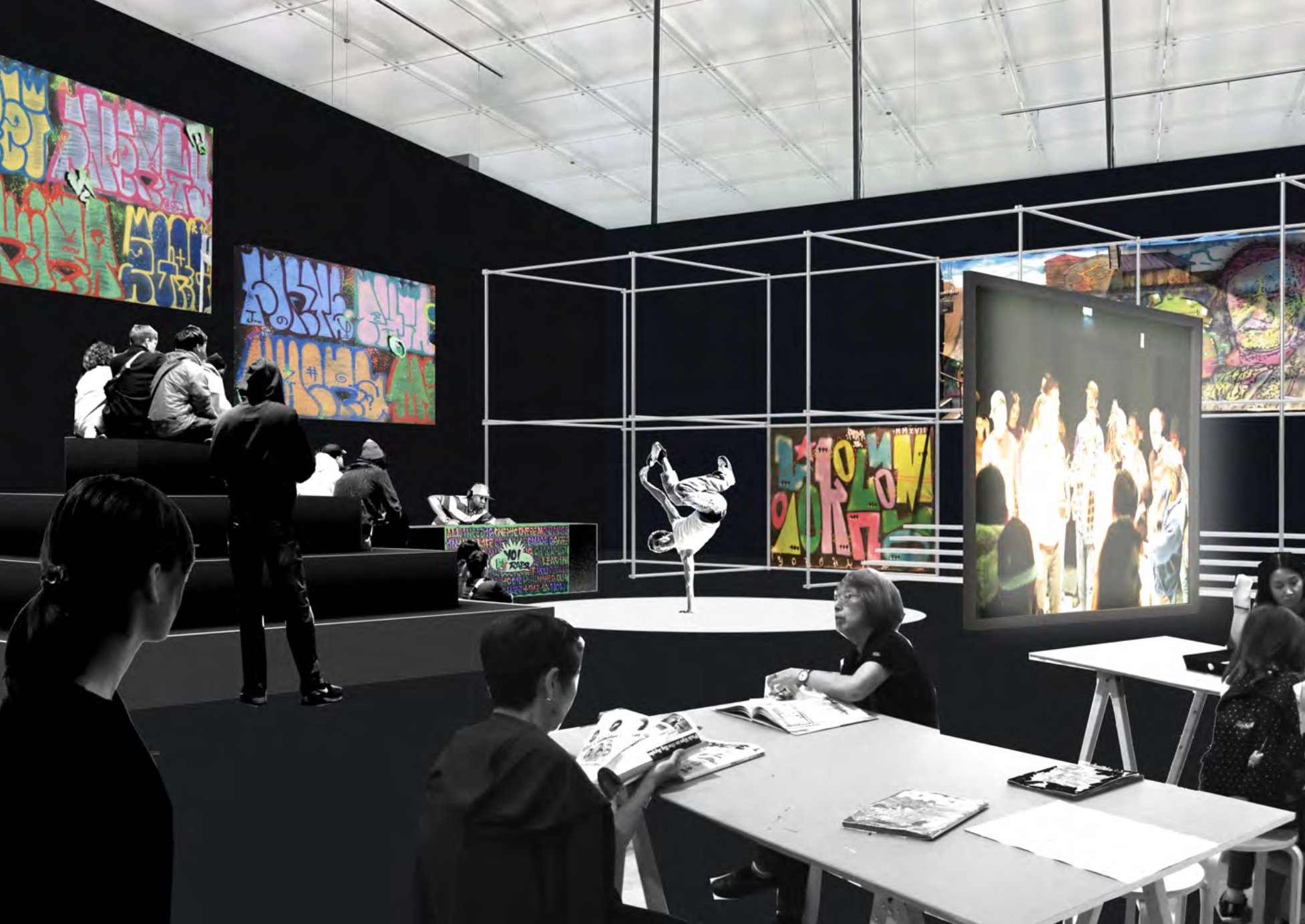GARAGE HOUSE
-
Location: Tokyo, Japan
Program: Housing
Area: 109㎡
Status: Concept Design 2020
Team: Keigo Kobayashi
Collaborator: K2LAB(Waseda Univ.), Haruka UemuraGarage House
This house, designed for a family of four, is situated on a corner of the parents' property, providing parking for two vehicles—one for the family and one for the parents. To maintain daily interaction while preserving a respectful distance, the house incorporates a semi-open zone under a single roof, serving as a buffer between the two households. Within this zone, three enclosed spaces are strategically placed: one for gatherings, one for solitude, and another for bathroom functions.
ガレージの家
この家は4人家族のために設計されており、親の土地の一角に位置し、家族用と親用の2台分の駐車スペースを提供しています。日常的な交流を保ちながらも適切な距離感を保つため、家屋の下に半開放的な空間を設け、両世帯の緩衝地帯としています。その空間内には、集まるためのスペース、静寂のためのスペース、そして水回りのためのスペースが配置されています。
IZUNOKUNI CULTURAL CENTRE
-
Location: Izu, Japan
Program: Traditional Performance Center
Area: 900m2
Status: Competition
Team: Keigo Kobayashi
Collaborator: Takuya Hosokai ArchitectsThis building is a multifunctional facility designed to preserve and promote the traditional performing arts of Izunokuni City in Japan. It features a main public hall, a stage, rehearsal rooms, and exhibition spaces. The project is expected to reflect the uniqueness of the region by incorporating its rich natural environment and local cultural traditions.
The proposed scheme consists of a series of square volumes of varying sizes, each serving different functions. The largest square is designed as an outdoor stage where various town events can take place. The sloped roofs of the volumes open in different directions, creating a roofscape that complements the town's skyline while providing views of the surrounding mountains and landscape from the interior.
この建物は、伊豆の国市の伝統芸能を保存し、地域内外に発信するための複合施設です。主要な機能として、公共ホールを中心に、舞台、練習室、展示スペースを備えています。伊豆の豊かな自然環境と地域の伝統文化を取り入れることで、地域性を感じさせる建物となることが求められています。
本提案は、異なる機能を持つさまざまなサイズの正方形のボリュームの連続で構成されており、最も大きな正方形は、町のさまざまなイベントが行われる野外ステージとして設計されています。ボリュームの傾斜屋根は異なる方向に開いており、町のスカイラインに調和する景観を生み出すとともに、内部からは周囲の山々や風景の眺めを提供します。
SHIBUYA REMIX BUILDING
-
location: tokyo, japan
program: office, gallery, shop, event space
area: 1,760m2 total
status: competition, 2015
client: -
team: keigo kobayashi
collaborator: -Unlike other buildings in the area, which typically consist of offices on the upper floors and commercial spaces on the lower levels, this project presents a unique opportunity by incorporating a gallery space between the upper office floors and the lower commercial areas. In most buildings, the offices and commercial spaces function independently, with little to no interaction. However, in this project, the gallery serves as a vital connector between the two levels.
The gallery space is accessible to both office workers and shoppers, and when not used for exhibitions, it can be repurposed as an extension of the offices or the commercial space. Architecturally, the building's form complies with setback regulations while providing terraces for the gallery and office spaces.
このプロジェクトは、一般的な雑居ビルのように下層階に商業スペース、上層階にオフィスといったものとは異なり、下層の商業階と上層のオフィス階との間にギャラリースペースが設置されるという、特徴のあるビルになります。通常、商業スペースとオフィスは互いに関係を持たないのが一般的ですが、このプロジェクトでは、このギャラリースペースを上下機能を編み合わせる重要な要素として捉え、空間としても層を跨いだ連続性をもったデザインとしています。
またギャラリースペースは、オフィスの従業員と下層の店舗の利用者の両方に開かれており、展示が行われていないときには、オフィスや店舗の拡張スペースとして使用することが可能です。建物の形状はセットバック規制に対応しながら、ギャラリーやオフィスのためのテラスを提供し、また大きくとられた開口は密集地の中でも視線の抜けを確保するようにデザインされています。
KUROISO LIBRARY COMPETITON
-
program: library
area: 4,500m2 total
status: competition, 2016
client: -
team: keigo kobayashi
collaborator: -Like many rural towns, Kuroiso is a place where heavy reliance on vehicles shapes the lifestyle of its residents. To design a new library between the railway station and its parking area, we propose creating a "sports park with books." The main sections of the library are elevated, allowing for an open field beneath that can be used for various activities, including sports courts, event spaces, and other library programs.
Libraries, which once served as repositories and hubs of knowledge for citizens, have now become one of the few public spaces where a diverse range of people can freely spend time without any cost. For many, they have transformed into "third places," where one can linger without necessarily choosing a book. However, as books increasingly become mere displays, the unique atmosphere of traditional libraries, surrounded by books, is gradually being lost. In response, this project deliberately separates the third-place concept from books while enhancing its public nature by incorporating a variety of functions. The goal is not only to nurture intellectual growth but also to promote physical health, creating a space that fosters a healthy lifestyle where multiple generations can interact, particularly in a town experiencing rapid aging.
黒磯市駅前図書館プロポーザル
多くの地方都市と同様に、黒磯は車への依存度が高い町です。本プロジェクトでは、鉄道駅とその駐車場の間に新しい図書館を設計する上で、私たちは「本のあるスポーツパーク」を提案しています。図書館の主要な部分は地上から持ち上げられ、その下にはスポーツコートやイベントスペース、子供のための空間やその他の活動空間などが広がるオープンフィールドとしています。一方で2階は、本を選び、静かに読むための空間として、世界中の著名な図書館のホールの形状を集めた、本に特化した空間としています。
かつては市民のための知識の保管と共有の役割を担った図書館も、いまや多様な人々が無料で佇むことが出来る数少ない公共機能の一つであり、大半の人は本を選ばずとも自由に時間を過ごすことのできるサードプレイスとなっています。その一方で、本がディスプレイ化しつつあり、従来の本に囲われた図書館独特の空間は失われつつあります。そこで、このプロジェクトでは、あえてサードプレイス的空間を本から切り離しつつ、その公共性により多様な機能を付加することで、知性を育むだけでなく、身体の健康も促進し、急速に高齢化が進む町において、多世代が交わる健康的なライフスタイルを育んでいくきっかけの場となることを期待しています。
SHIBUYA STREET FURNITURES
-
Location: Tokyo, Japan
Program: Street Furnitures
Area:
Status: Concept Design
Team: Keigo Kobayashi
Collaborator: Rhizomatics Inc.
YAGUMO ZIGGURAT
-
location: tokyo, japan
program: housing complex
area: 450m2
status: proposal, 2022
client: -
team: keigo kobayashi
collaborator: -This project involves a three-story apartment building in Tokyo, partially occupied by housing units for the owner’s family. The design minimizes the building’s impact on the streetscape by incorporating stepped offsets, which also serve as semi-enclosed terraces for the tenants. The areas for the tenants and the owner’s family are separated both in plan and section, with the owner’s family retaining some of the original garden space at the southern end of the plot.
ヤグモジグラット
このプロジェクトは、オーナー家族がその一部に住まう東京の3階建てアパートです。ステップ状にオフセットしたボリュームを用いることで通りへの圧迫感を軽減しつつ、テナントユニット用のテラスとしても機能します。テナントのエリアとオーナー家族エリアは、平面と断面の両方で分離されており、オーナー家族は元の土地にあった庭の一部を保つことができるように計画しています。
2014 VENICE BIENNALE JAPAN PAVILION
-
location: venice,itally
program: exhibition, event space design
area: 450m2 total
status: exhibited may - november 2014
client: -
team: keigo kobayashi
collaborator: kayoko ota, waseda universityExhibition design for the 14th Venice Architecture Biennale Japanese Pavilion. Under the theme "In the Real World," which explores the forgotten past of the Japanese architectural scene in the 1970s, this exhibition was conceived as an archive containing physical evidence from the past, awaiting re-evaluation. The project involved transporting a large number of actual exhibits from Japan, with the wooden crates used for shipping incorporated into the exhibition itself. This approach not only helped reduce costs but also reinforced the concept of the exhibition as an "archive."
The design of the exhibition pays homage to Takamasa Yosizaka, the architect of the Japanese Pavilion. The floating white box, representing modern architecture, functions as a space for confronting the past. Meanwhile, the piloti space beneath, which opens up to the pavilions of other countries, serves as a venue for discussions about the future. The exhibition emphasizes individual discovery over traditional didactic methods, allowing visitors to physically interact with many of the exhibits. This approach provides an active exploration of the archive, enabling visitors to unearth and reinterpret history.
1970年代の日本の建築シーンの忘れられた過去を探求する「In the Real World(現実の世界で)」というテーマのもと、この展示は、再評価を待つ過去の物理的な証拠を収めた収蔵庫として構想されました。このプロジェクトでは、大量の実物の展示物を日本から輸送し、その際の木箱を展示の一部として活用しました。これにより、費用を抑えるだけでなく、展示の一環としての「収蔵庫」のコンセプトを強調することに寄与しています。
この展示は、日本館を設計した吉阪隆正のデザインに敬意を表しており、近代建築を表象する浮いた白い箱では、過去と対峙する場として機能します。一方で、その下に広がるピロティ空間は、他国のパビリオンへと開かれ、未来に向けた議論の場として活用されます。展示では、多くの展示物に直接触れることができるようになっており、典型的な教示的アプローチよりも各々による「発見」を重視しており、各自が能動的に収蔵庫を探索し、歴史を描きだすような体験を提供しています。
IKEBUKURO VERTICAL VILLAGE
-
location: tokyo, japan
program: housing, cafe, restaurant, garden
area: 400m2
status: proposal, 2018
client: -
team: keigo kobayashi
collaborator: haruka uemuraIKEBUKURO VERTICAL VILLAGE
This project was a design proposal for a small tenant building in the Ikebukuro area of Tokyo. The owner sought a complete renovation of the building, which includes a ground-level shop and apartment units.
We proposed a holistic concept where tenants could use the café/restaurant on the ground floor as a communal kitchen, while the rooftop could be transformed into a community garden. The produce grown in the garden could be used in the café/restaurant, while natural waste from the residents could be composted to nourish the garden.
In urban apartment complexes, neighbors rarely interact with one another. We envisioned this project as a small ecological system, fostering connections between food, energy, and the community.
Within the residential units, we proposed the installation of compact, autonomous volumes that serve as partitions, bathrooms, storage spaces, and kitchens. Rather than extensively renovating each room, this "architecture within architecture" approach minimizes both cost and time. In Japan, there are currently 9 million vacant housing units. We believe this approach could transform these empty spaces into a wealth of opportunities.
本プロジェクトは、東京の池袋エリアにある小規模なテナントビルのデザイン提案でした。オーナーは、1階の店舗とその上の賃貸アパートを含む建物全体の改修を希望していました。
私たちは、アパートの住民が1階のカフェ/レストランを共用のキッチンとして利用し、屋上をコミュニティガーデンとして活用する、包括的なアイデアを提案しました。ガーデンで育てた野菜は1階のカフェ/レストランで使用され、住民から出る生ごみはコンポストを通じてガーデンに還元される仕組みです。
都市部のアパートでは、住民同士が隣人と関わる機会はほとんどありません。このプロジェクトでは、食、エネルギー、そして住民同士の関係を育む小さなエコシステムを想像しました。
一方で、住居内では、コンパクトで自律的なボリュームを配置し、これを仕切りやバス、収納、キッチンとして活用することを提案しました。各部屋を大規模に改装するのではなく、「建築内の建築」という手法により、改修のコストと時間を最小限に抑えることが可能となります。現在、日本には900万戸もの空き家があります。この「建築内の建築」という方法は、こうした余白を新たな可能性の空間へと変えることができると考えます。
MEGURO LIVING LOOP
-
location: tokyo, japan
program: housing
area: 50m2
status: completed, 2021
client: -
team: keigo kobayashi
collaborator: -MEGURO LIVING LOOP
In Japan, the majority of apartment layouts are nearly identical. This uniformity arises from several factors, including similar plot sizes, cost-effective concrete beam spans, regulations on natural light, and efficient plumbing designs.
This 50m² apartment was no exception. Upon entering, the bathrooms are located on one side of the hallway, with a bedroom on the other. At the end of the corridor is the kitchen and dining area, which is shared with the living room. A narrow terrace runs along the living room.
The renovation was designed for a family of three, necessitating the creation of a larger spatial illusion. Instead of pushing all enclosed functions to the outer walls, we positioned a single volume—containing the bathroom, closets, fridge, and laundry—at the center of the apartment. This design creates a looped circulation, where a blind spot at the far end always generates a sense of depth and continuity.
Large sliding panels along the living room can transform the layout in various ways, creating bedrooms when needed or converting the utility area into a single, enclosed space. We have also envisioned that, when the children grow older, temporary wall can be installed in part of the loop, allowing for the creation of two separate bedroom.
めぐろリビングループ
日本では、大半のアパートの間取りがほぼ同じです。この均一性は、敷地条件の類似性、経済的なコンクリート梁のスパン、採光規制、効率的な配管設計など、いくつかの要因に起因しています。
この50㎡のアパートも例外ではなく、玄関を入ると廊下の片側に水回り、もう一方に寝室があり、廊下の奥にはリビングと共有されたキッチンとダイニングが配置されています。リビングからは細長いテラスへアクセスできます。
本リノベーションは、3人家族を想定して設計されており、より広く感じられる空間を作る必要がありました。そこで、すべての閉じた機能を外壁沿いに追いやるのではなく、バスルーム、クローゼット、冷蔵庫、ランドリーを含む単一のボリュームをアパートの中央に配置しました。この設計により、家全体がループ状の動線となり、ループの遠端に常に死角が生まれることで、奥行きと連続性を感じることが出来ます。
リビングに沿った大きな引き戸は、必要に応じてレイアウトを変更でき、寝室を作ることや、ユーティリティスペースを単独の閉じたゾーンに分離することが可能です。また、将来的に子供が成長した際には、ループの一部に仮設の壁を設置することで、2つの異なる寝室空間を生み出すことができる想定としています。
"WHO ELSE IF NOT YOU?" INSTALLATION
-
location: tokyo, japan
program: exhibition scenography
area: -
status: exhibited, june-november 2021
client: -
team: keigo kobayashi, haruka uemura
collaborator: k2lab (waseda university) ,Daniel Wetzel (Rimini Protocol), Miyuki Tanaka, Toshiya Hagiwara, N sketch Inc., Luftzug, UMA/design farm, Kazuyuki Nakamura (Meiji University), Kyle Yamada, Fumiko TodaThis is the spatial design for an interactive exhibit titled "Who else if not you?" that was part of the "Rule? Exhibition" held at 21_21 Design Sight (July–November 2021). The exhibit invites visitors to answer a series of questions, transforming them into data samples that contribute to the overall statistics. It illustrates the paradoxical situation where each participant is both the central figure on stage and merely a single data point in a larger statistical graph. This concept is visually expressed through a circular stage, with a pie chart view captured from above. The room, typically accessed via stairs, is reimagined as a backstage area leading to the stage itself.
21_21デザインサイトで行われた展覧会「ルール?展」(2021年7月ー11月)の一環として設置された体験型展示「あなたでなければ、誰が?」の空間デザイン。鑑賞者が複数の質問に答えていきながら、統計を構成するサンプルとなる作品であるため、誰しもが舞台の上の主役であると同時に統計上の一数値にすぎない、という状況を、円形の舞台とそれを頭上から撮影した円グラフとして表現。本来階段で降って入る部屋へのアプローチを、舞台の袖裏からステージへと続く空間として見立てている。
--------
空間構成:小林恵吾、植村遥
協力:早稲田大学小林恵吾研究室
ダニエル・ヴェッツェル(リミニ・プロトコル)、田中みゆき、萩原俊矢、N sketch Inc.、ルフトツーク、UMA/design farm、中村和幸(明治大学)、山田カイル、戸田史子
HOUSE IN ISSHIKI
-
location: kanagawa, japan
program: housing
area: 150m2
status: concept design 2021
client: private residence
team: keigo kobayashi
collaborator: haruka uemura, K2LAB(waseda university)Design proposal for a family who bought a land near Isshiki Beach in Kanagawa, Japan. Since the house was to be shared between the parents and the daughter’s family, the house is designed into two small volumes connected by semi-exterior decks. On the third floor, a bathroom that also serves as a greenhouse is included, offering an only view of the sea. The ground level features a pilotis space that functions as both a garage and a multipurpose area. This space is intentionally left undefined, allowing for a variety of uses, such as storing marine sports equipment, displaying artwork from acquaintances, or hosting a market.
一色の家
神奈川県一色海岸近くに土地を購入した家族のための、住まいの提案です。この家は親世帯と娘家族が共有するため、2つの小さなボリュームを大きなデッキでつなげた構成になっています。敷地からかろうじて海が見える3階部分には、温室を兼ねた浴室を設けています。地上階ではガレージ兼多目的スペースとしてピロティ空間を確保しており、マリン・スポーツの道具を保管したり、知人の作品を展示したり、マーケットを開いたりできる空間として、あえて曖昧なまま残しています。
YAMAYA RESTAURANT
-
location: fukuoka, japan
program: restaurant, cafeteria, shop,
area: -
status: competition, 2022
client: yamaya communications ,inc.
team: keigo kobayashi
collaborator: haruka uemura, k2lab(waseda university)Kyushu is a treasure trove of ingredients, known for its top-ranking vegetables, abundant meat, and seafood. This richness is attributed to Kyushu's unique natural environment, characterized by its proximity to mountains and the sea, as well as its active volcanic activity and geological transformations. The diverse soil also contributes to the production of beautiful ceramic ware. This proposal envisions creating a platform that mirrors the fertile ground which nurtures Kyushu's culinary culture.
Specifically, the plan aims to utilize and preserve existing structures and gardens that narrate the region’s history, thereby transforming them into valuable assets for the community. The main house will be updated by preserving its original form while covering it with new materials, with the primary function being a central kitchen. The wooden apartment will undergo significant alterations to create an open, double-height space that can serve as a bar and venue for events and exhibitions. Additionally, the current parking lot will be transformed by removing the asphalt and exposing the soil, with which the new additional building will also be covered with. The area between the existing structure and the new construction will feature a semi-enclosed entrance covered in glass.
九州は食材の宝庫であり、全国供給量の上位を占める野菜や豊富な精肉類、魚介類が特徴です。この豊かさは、九州特有の山々と海の近接した自然環境や、活発な火山活動、地殻変動が育んだ独自の地質に起因しています。その多様な土壌は、美しい焼物の器も生み出しています。本計画案では、こうした九州の食文化を生み出し、育んできた土壌のような、プラットフォームとしての場を提案しています。
具体的には、地域の歴史を物語る既存の建物や庭を活かし、更新しながら保存することで、地域の財産となるような場の創出を目指します。既存の母屋については、一部の減築を除き、原形を保ちながら新素材で覆い更新します。主にメインのキッチンになります。木造アパートは、大きく改変し、吹き抜け空間を設けて、バーの他イベントや展示を行える空間として機能します。また、現在の駐車場は、アスファルトを取り除き、大地を立体的に可視化することで新たな空間を創出します。既存の母屋と新築部分との間は、ガラスで覆われた半屋外のエントランスとなっています。
ENOSHIMA BOOKSHELF
-
Location: kanagawa, japan
Program: furniture
area: -
status: completed, 2023
client: -
team: keigo kobayashi, kentaro nomura
collaborator: -Photos: Nishihara Tsuyoshi
Curiosity-Go-Round was initially designed for a tiny office space of a new company in Tokyo, called Creative Project Base, where the founder owns thousands of books and there are no space left in the office. The result was a bookshelf, or rather a kiosk of books, that accommodates not only the shelves for all of his books (2,000 to 2,500 of them), but it also provides a working desk, a meeting table for four, a long bench, high counter for standing work, and a reading room, all as part of the same structure, replacing all the other furnitures that were cluttering the room.
For details and sales, please visit the website:
「Curiosity-Go-Round(キュリオシティ・ゴー・ラウンド)」の縮小版として、デスク、ソファ、収納の複合したキオスクのような本棚になりました。
「Curiosity-Go-Round」は、もともと東京にある会社の小さなオフィススペース向けに設計されました。このオフィスでは、創業者が何千冊もの本を所有しており、スペースがほとんど残されていない状況でした。その結果、2,000~2,500冊の本を収納する棚としてだけでなく、作業机、4人用の会議テーブル、長椅子、立ち仕事用のハイカウンター、読書室をも兼ねた家具以上、建物未満のものが生まれました。
CURIOSITY GO ROUND (FURNITECTURE 00)
-
location: tokyo, japan
program: storage / desk / bench / table
area: -
status: completed, 2021
client: creative project base
team: keigo kobayashi
collaborator: k2lab (waseda univ.) +naming: Nadja Kirilova
logo: Moe Furuya
web design: Yufuko UezuCuriosity-Go-Round was conceived for a compact office space in Tokyo, home to the newly established company Creative Project Base. The founder, an avid book collector, faced the challenge of accommodating thousands of books with limited space.
What we proposed is a multifunctional "kiosk of books" that can accommodate approximately 3,000 volumes. This design integrates a working desk, a meeting table for four, a long bench, a high counter for standing work, and a dedicated reading nook into the bookshelf, eliminating the need for additional furniture. At the same time, it serves as a device to facilitate encounters with new books through various activities. To create a sense of depth in the limited space, the design employs a ring form that allows for a continuous perception of depth.
Keeping in mind the possibility of future dismantling and relocation, the structure is designed to be divided into eight sections, with each part woven by climbing ropes.
For further details and inquiries, please visit the following website:
https://www.creative-project-base.com/curiosity-go-round-1
Curiosity-Go-Roundは、東京に新設された会社Creative Project Baseのために設計された、コンパクトなオフィス空間のためのプロジェクトです。創業者は数千冊の本を所有しており、約4m四方という限られたスペースでそれらを収容するという課題に直面していました。
そこで提案したのは、約3000冊の本を収納できる多機能な「本のキオスク」とも言えるものです。このデザインは、作業デスク、4人用のミーティングテーブル、長いベンチ、立って作業するための高いカウンター、そして専用の読書のための穴蔵を本棚と一体化することで、追加の家具が不要であると同時に、多様な行為を介して、常に新たな本との出会いを演出するための装置でもあります。また、空間の狭さを感じないための工夫として、常に奥が感じられるように円環状の形態を用いています。
将来的に解体および移動することを念頭に、構造は8分割できるように設計しており、各パーツは登山用ザイルによって編むことで連結されています。
詳細やお問い合わせについては、ぜひ当社のウェブサイトをご覧ください。
EBISU KITCHEN CORE
-
location: tokyo, japan
program: kitchen renovation
area: -
status: completed, 2022
client: CREATPS
team: Keigo Kobayashi
collaborator: Haruka UemuraThis renovation project transforms an existing kitchen within an office building into a cooking studio for online broadcasting, responding to the client's request. A large kitchen counter was designed without any obstructions, creating an open and inviting space. Additionally, a sizable cabinet serves as a backdrop, integrating a display counter, oven, storage, and refrigerator in a streamlined manner. This cabinet effectively separates the area into a front stage for cooking demonstrations and a back stage for preparation and storage.
この改装プロジェクトは、オフィスビル内の既存のキッチンをオンライン放送用の料理スタジオに変えるもので、クライアントの要望に応えています。障害物のない大きなキッチンカウンターがデザインされ、開放的で魅力的な空間を創出しています。さらに、大きなキャビネットがバックドロップとして機能し、ディスプレイカウンター、オーブン、収納、冷蔵庫を効率的に統合しています。このキャビネットは、もともと一続きの空間を、料理セッション用のフロントステージと、準備や収納のためのバックステージとに効果的に分割しています。
EUROPEAN THINKBELT
-
location: frankfurt, germany
program: exhibition design
area: -
status: completed, 2017
client: Mousonturm
team:
collaborator: theater director: akira takayama / port b
construction: mousonturm theater
exhibit contents: k2lab of waseda university"European Thinkbelt" is an exhibition held in 2017 in the lobby space of the Mousonturm theater in Frankfurt. Curated by playwright and director Akira Takayama, it references the "Potteries Thinkbelt," a plan for a decentralized and mobile university proposed by British architect Cedric Price in the late 1960s. The concept involves a university, dubbed the McDonald’s Radio University, where refugees who have fled to Europe become professors, conducting lectures for local residents in McDonald’s locations, spanning from Germany to Greece, tracing back the path taken by the refugees. The exhibition showcases the research, graphic design, and spatial design carried out for this initiative.
「European Thinkbelt」は、2017年にフランクフルトの劇場Mousonturmのロビー空間を使って開催された展覧会です。演劇作家で演出家の高山明氏によって企画され、イギリスの建築家セドリック・プライスが60年代末に提案した、離散型で移動可能な大学の計画「Potteries Thinkbelt」を参照し、欧州に逃げてきた難民が先生となってマクドナルドを舞台に現地の住民に講義を行う大学(McDonald’s Radio University)がドイツからギリシャまで展開する構想を「 European Thinkbelt」として計画し、その内容を展示としている。その展示のためのリサーチやグラフィック制作、空間デザインを担当している。
KISH ART FAUNDATION
-
location:kish island, iran
program: research on potentials for cultural development on kish island
area: -
status: research completed, 2017
client: wnd
team: -
collaborator: -NoRA was commissioned in 2017 to conduct a research and brief definition for a multi-functional cultural facility to support the transformation of Kish Island in Iran from a shopping destination to a creative city. Seizing the opportunity of Kish’s strong interface with both mainland Iran and the rest of the world, the creation of a singular platform that consolidates all functions inherent to Art will drive the production, dissemination and exposure of Iranian indigenous arts & crafts making them part of the global contemporary scene.
As a result of 40+ years of targeted policies towards achieving a consumerist paradise, Kish Island is widely – and perhaps exclusively - known as “the” shopping and entertainment destination of Iran, heavily supported by domestic tourism. Today however, the growing national and regional competition in the tourism sector renders it indispensable to re-assess the island’s socio-economic and geographic potentials in an effort to deploy a more integrated vision for the future of Kish, one that would transform it into a 'creative city' as announced by the Kish Free Zone Authority.
NoRA’s research investigates the potentials of the island and proposes a vision for a diversified economy and a renewed attractiveness for visitors, domestic and foreign, through the – so far under-exploited - vector of Culture and the Indigenous Arts. One proposed architectural manifestation to materialise that vision is through the construction of an Art Foundation where production, education, exhibition, auction, storage... all intersect.
NoRAは2017年に、イランのキッシュ島をショッピング目的地からクリエイティブシティへと変革するためのリサーチと多機能文化施設の概要を作成するよう委託されました。キッシュの本土イランや世界との強固な接点を活用し、アートに関連するすべての機能を統合した一つのプラットフォームを創造することが、イランの伝統的なアートや工芸品の制作、普及、露出を促進し、これらをグローバルな現代アートシーンの一部として位置付けることを目指しています。
40年以上にわたる政策の結果、キッシュ島はイランのショッピングとエンターテインメントの目的地として広く知られていますが、これは主に国内観光によって支えられています。しかし、今日、観光業界における国や地域の競争が激化する中で、キッシュの社会経済的および地理的な可能性を再評価し、キッシュの未来に向けたより統合的なビジョンを展開することが不可欠になっています。キッシュ自由貿易地域管理局が発表したように、キッシュを「クリエイティブシティ」に変える必要があります。
NoRAのリサーチは、島の潜在能力を探求し、文化と伝統的なアートのほとんど活用されていないベクトルを通じて、国内外の訪問者に対する多様な経済と新たな魅力を提案します。このビジョンを具現化するための一つの提案として、制作、教育、展示、オークション、保管が交差するアートファウンデーションの建設が挙げられます。
WAGNER PROJECT OITA 2020
-
location: oita, japan
program: scenography design
area: -
status: played 2020
client: -
team: keigo kobayashi
collaborator: k2lab (waseda university), port b
WAGNER PROJECT KANAZAWA
-
location: kanazawa, japan
program: scenography design
area: -
status: played 2022
client: -
team: keigo kobayashi
collaborator: port b
WAGNER PROJECT OITA 2023
-
location: oita, japan
program: scenography design
area: -
status: played 2023
client: -
team: keigo kobayashi
collaborator: k2lab (waseda university), port b



















































































































































































































